Design Bloc Space
Reimagining a Collaborative Design Environment
Georgia Tech’s Innovation and Design Collaborative (Design Bloc) recently moved into a new space, formerly a campus dining hall, where it hosts workshops, classes, start-up teams, and staff meetings. I led a team of staff members in conducting stakeholder interviews to discover needs and opportunities for the space.
Outcome + Impact
We redesigned the floor plan and several resources, such as whiteboards and material storage, within the space. Across several staff work days, changes were installed and the entire space renewed.
Jordan Lym, Berri Berto, Hunter Schaufel
Atlanta, GA / Fall 2019
The floor plan used during research to identify and validate issues and opportunities in the space.
Observed a variety of events that occured in the space, organized by various groups and serving different groups of students. This floorplan of the Woodruff space (formerly a dining hall) provided the basis for observation, analysis, and design.
Interviewed key stakeholders, including students, faculty, and staff.
Validated findings about the spatial functionality across the Design Bloc team and with stakeholders.
The team delivered valuable insights and findings on student needs and institutional constraints on the Design Bloc space that will continue to inform its development in the coming years.
**Due to campus closure during COVID-19, there are no images of the final layout and installations in the space.
The final floor plan design
Based on insights and findings, the new floor plan is intended to guide visitors through the space using signage, displays, and libraries, while leaving room for social gathering points and dedicated team work areas. The main space remains flexible, as it was before, to suit the variety of events held in the space.
The new floor plan was developed with feedback from the Design Bloc team, especially Michael Flanigan.
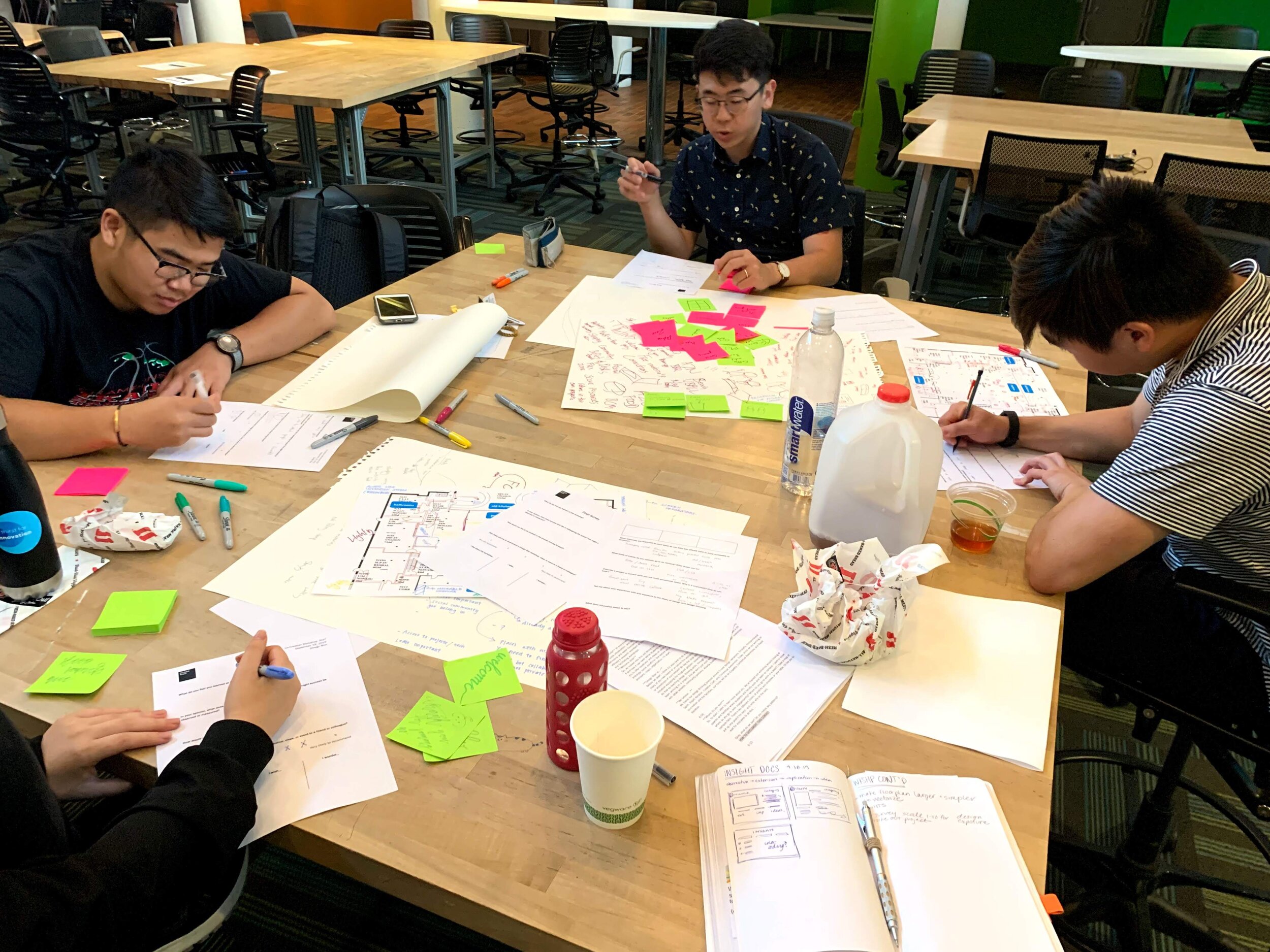
Co-Design and Findings
Key Personas
Large Start-Up Team (summer)
Uses space for whole day, managing several team members. Small to medium scale production, casual to highly professional interviews. Have a long term vision and plan they are executing upon.
Workshop Facilitators
Higher-level view of space and interactions within space. Event planning and goal-driven student engagement. Observing students for synthesis and providing learning-driven resources.
Small Interdisciplinary Teams (class)
Have regular weekly meetings. Often framing or ideating to reach the long term vision. Building team social cohesion and learning more about resources on campus.
Curious Students
Less aware of resources on campus. Aware of “design” but unaware of specifics or how to get involved. Looking for their “spot”.
Co-Design Workshop
Students want to see their own work and interests reflected in a space. They want to know a space will directly support their work.
Students place a high value on a sense of ownership and dedicated space.
“Location matters” - but other spaces have overcome this.
I developed and tested the workshop curriculum, activities, and surveys. Workshop facilitated with: Jordan Lym, Margaret Lu, Eric Kim, Matt Lim.
Student Teams
Teams gravitate towards relaxed, out-of-classroom spaces and quiet, focused spaces, depending on activity & team.
Teams value a responsible subject-matter expert in the space.
Teams actively seek out peace of mind for long term project storage.
If the Design Bloc space offers a great enough value, teams will invest their time into it.
Student team interviews conducted and analysed by Hunter Schaufel.
Institutional Interviews
Create-X
Students interested in entrepreneurship already seek them out - dedicated interest. Strong marketing reach + broad appeal.
Student Innovation
Students need exposure to new ideas + concepts to frame their work. Students lack a space that allows for conversation and creates a professional atmosphere.
Woodruff Building Manager
Woodruff (nearby residence hall) has a strong community, fostered by passive and active engagements.
Some interviews conducted with Berri Berto.
Why/How Ladders

The Coffee Shop Mentality
You can come in and grab your coffee and leave, or sit for 8 hours.
You go to hunker down on a project, to catch up with a friend, or grab a quick bite to eat.
You don’t come because you are passing through or its convenient,
you come because you have a purpose.
This is the purpose and interaction we would like to replicate.
Imperatives
The new floor plan must:
Support the synthesis of ideas and empathy
Be usable and accessible to all students
Be welcoming and inviting
Should:
Connect students with other resources and ideas
Generate relationships with other groups
Easy to clean
Nice If:
Aesthetically pleasing
Long term consistency in value-offered
Provide for team needs outside of productive work time
Moodboards
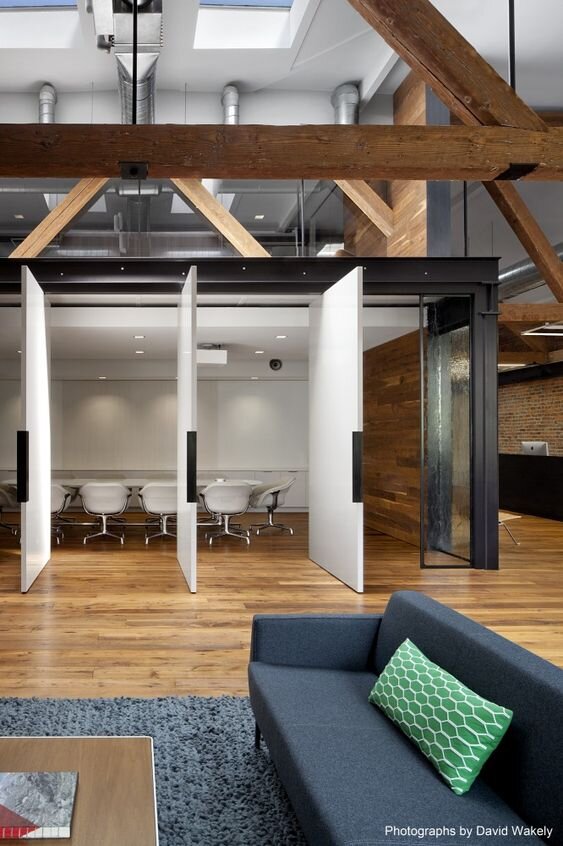


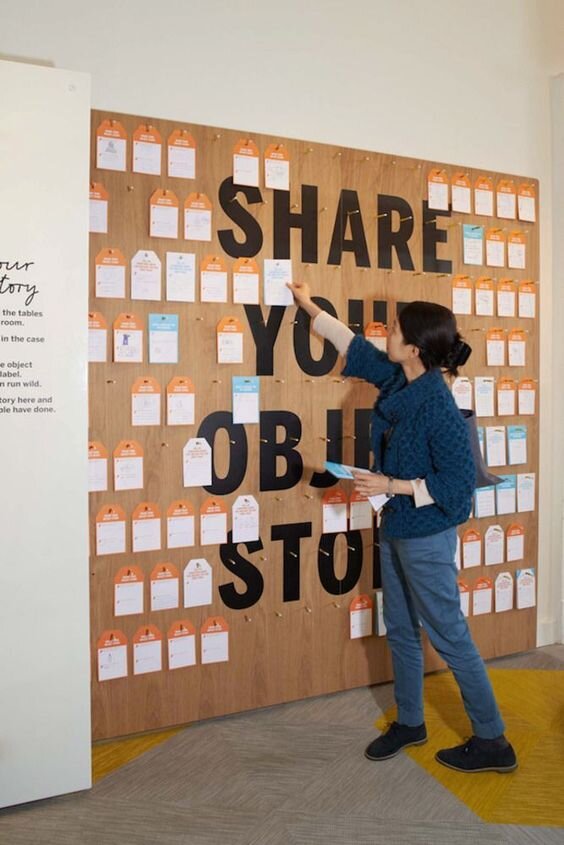
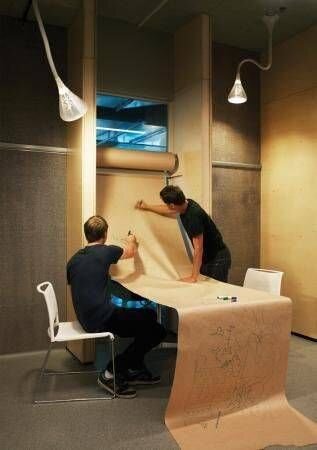
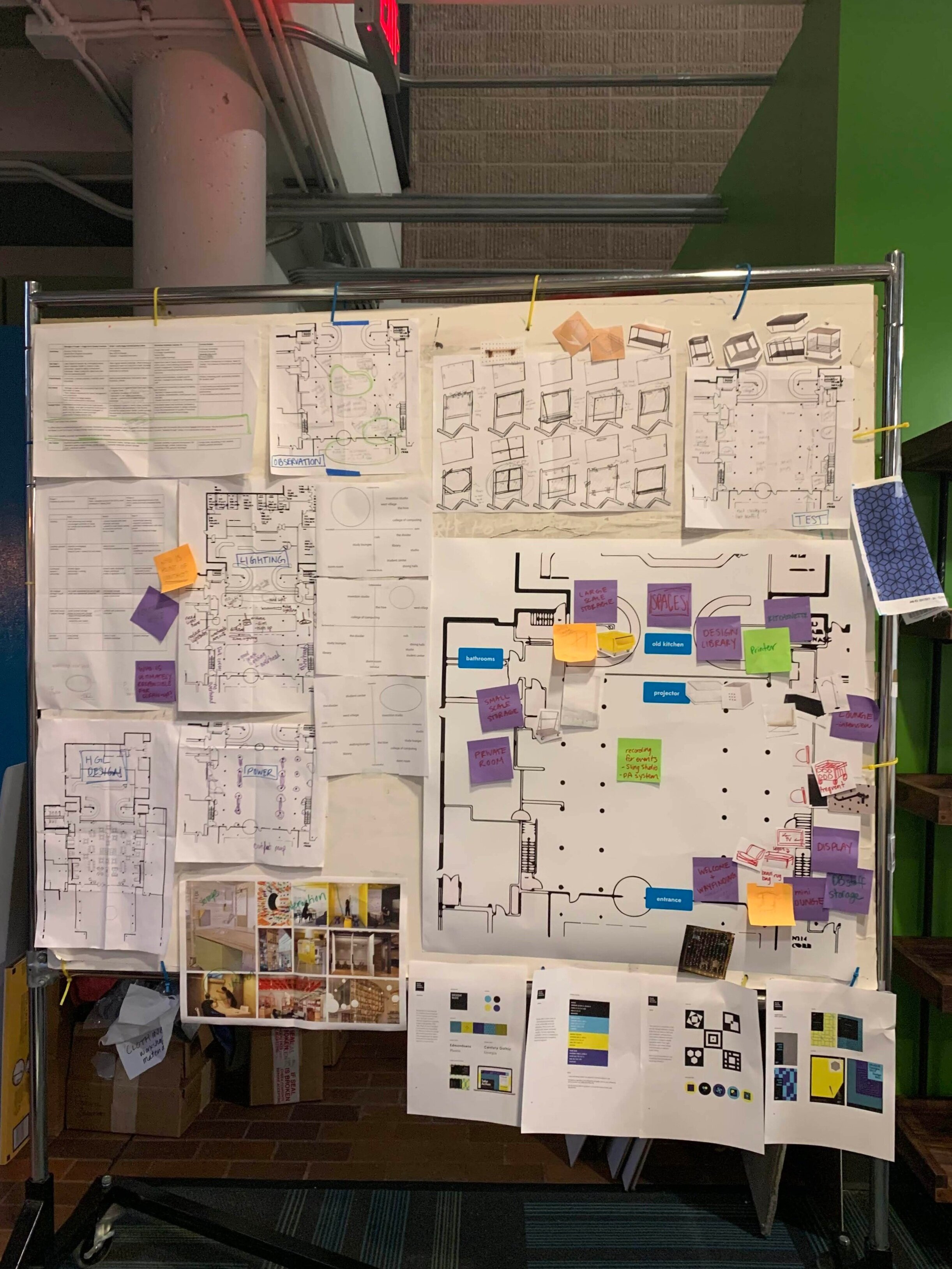
Final Design + Build
Design Bloc staff designed a modular whiteboard system with replaceable boards, so different teams can save their ideation and insights work. Staff also designed signage, and helped install all the new furniture, fix up the space, and build pegboard storage along one of the walls. These images represent a selection of the planned furniture and resources.
Build Day
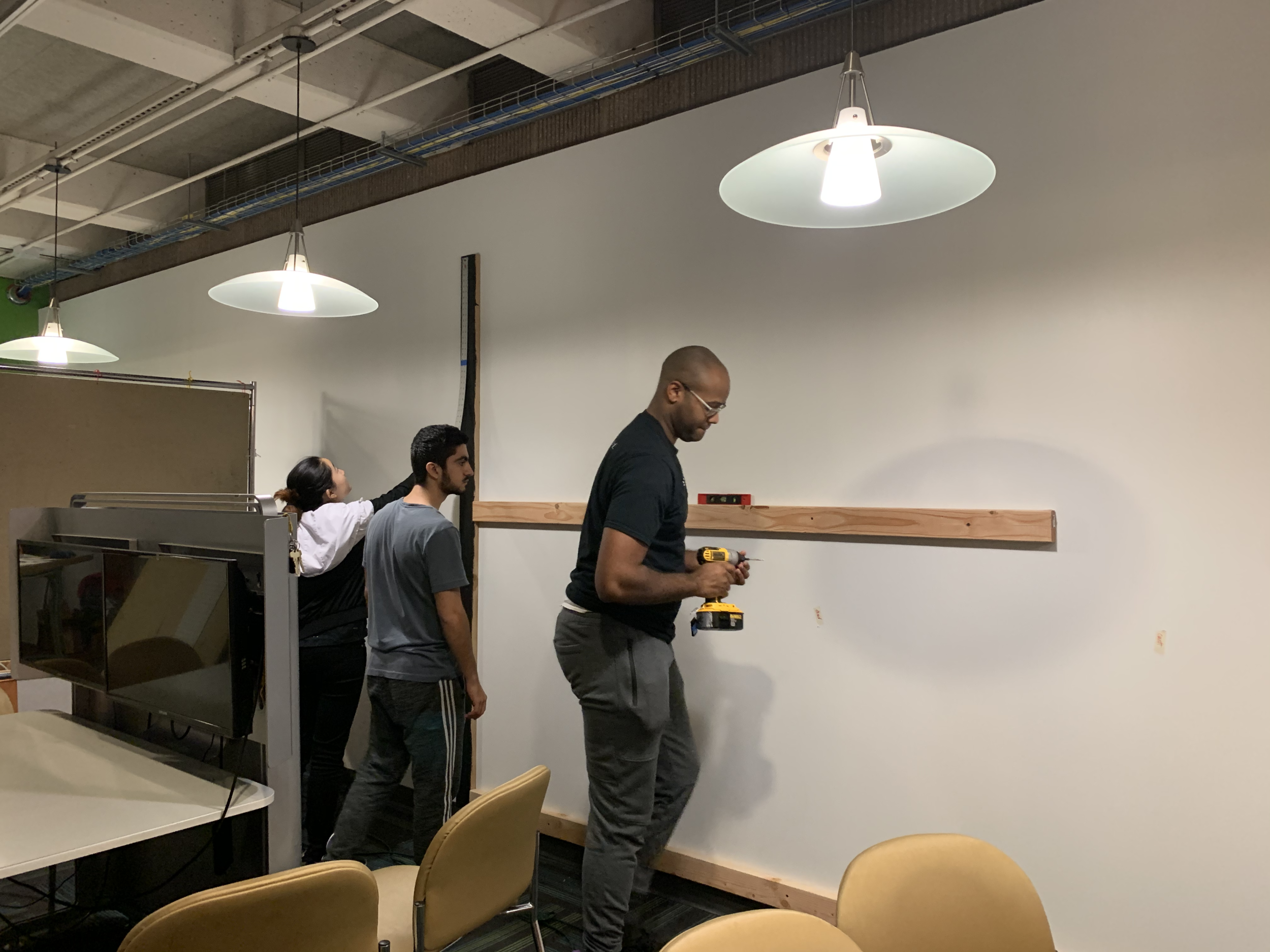
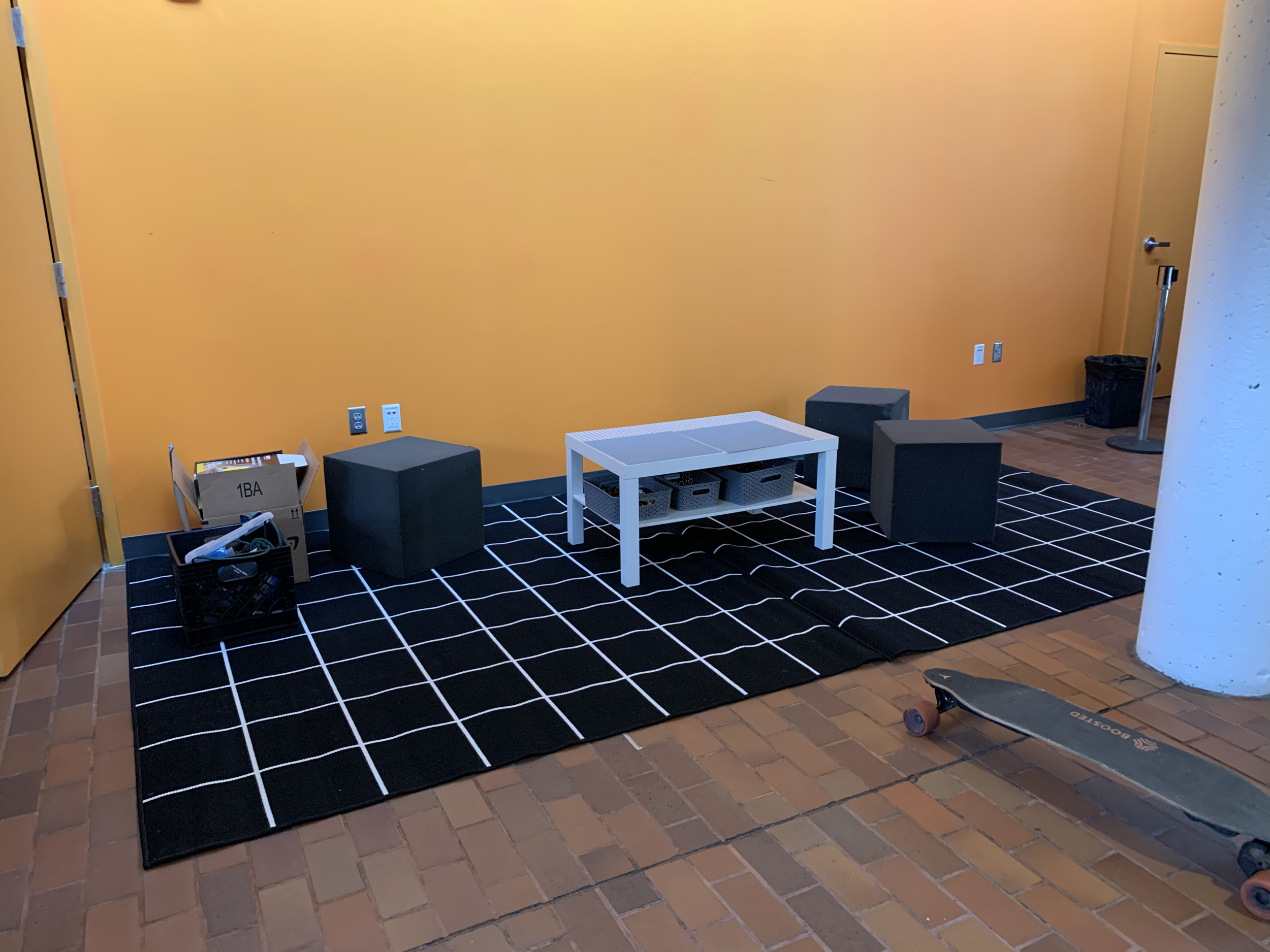
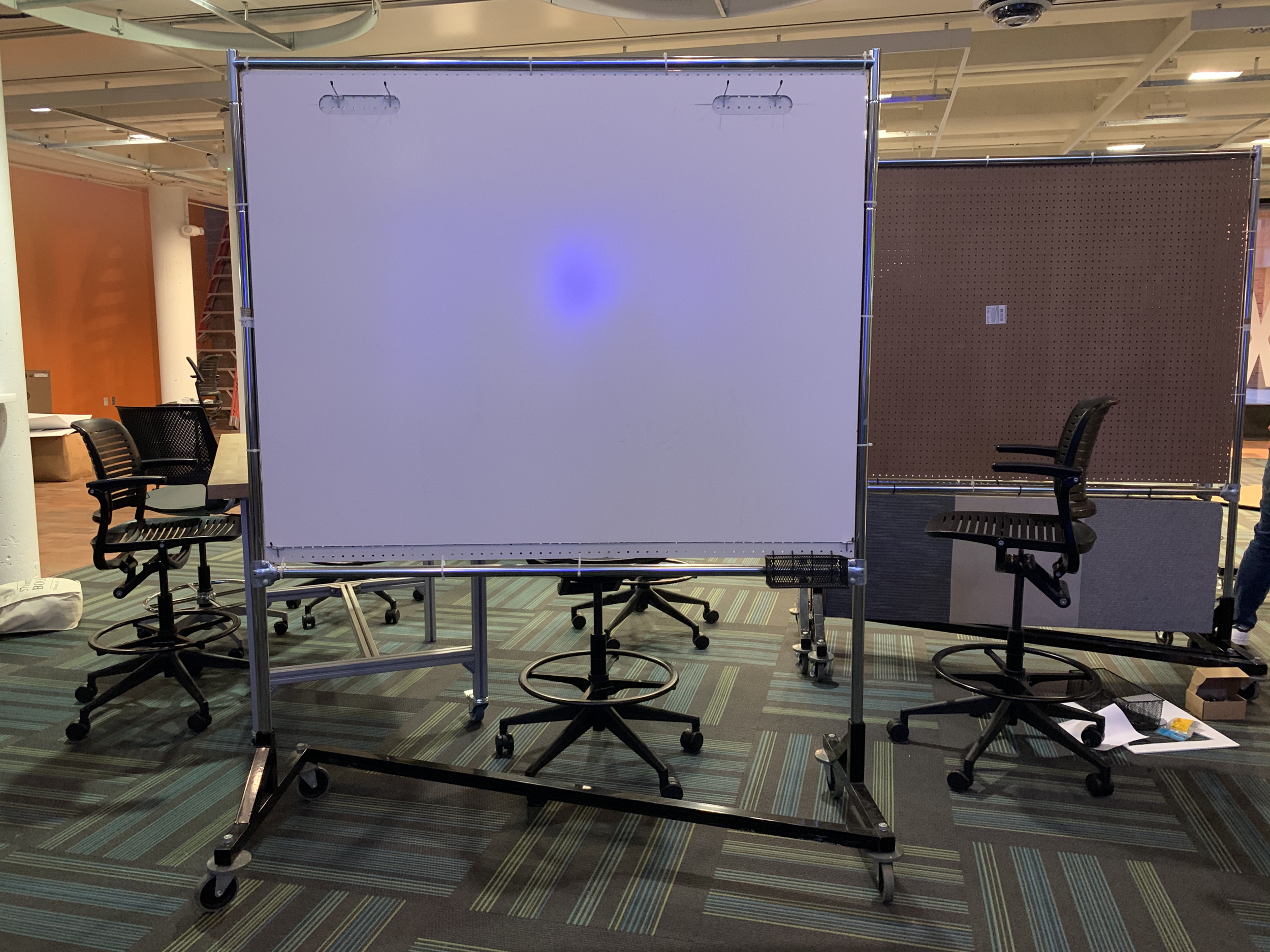
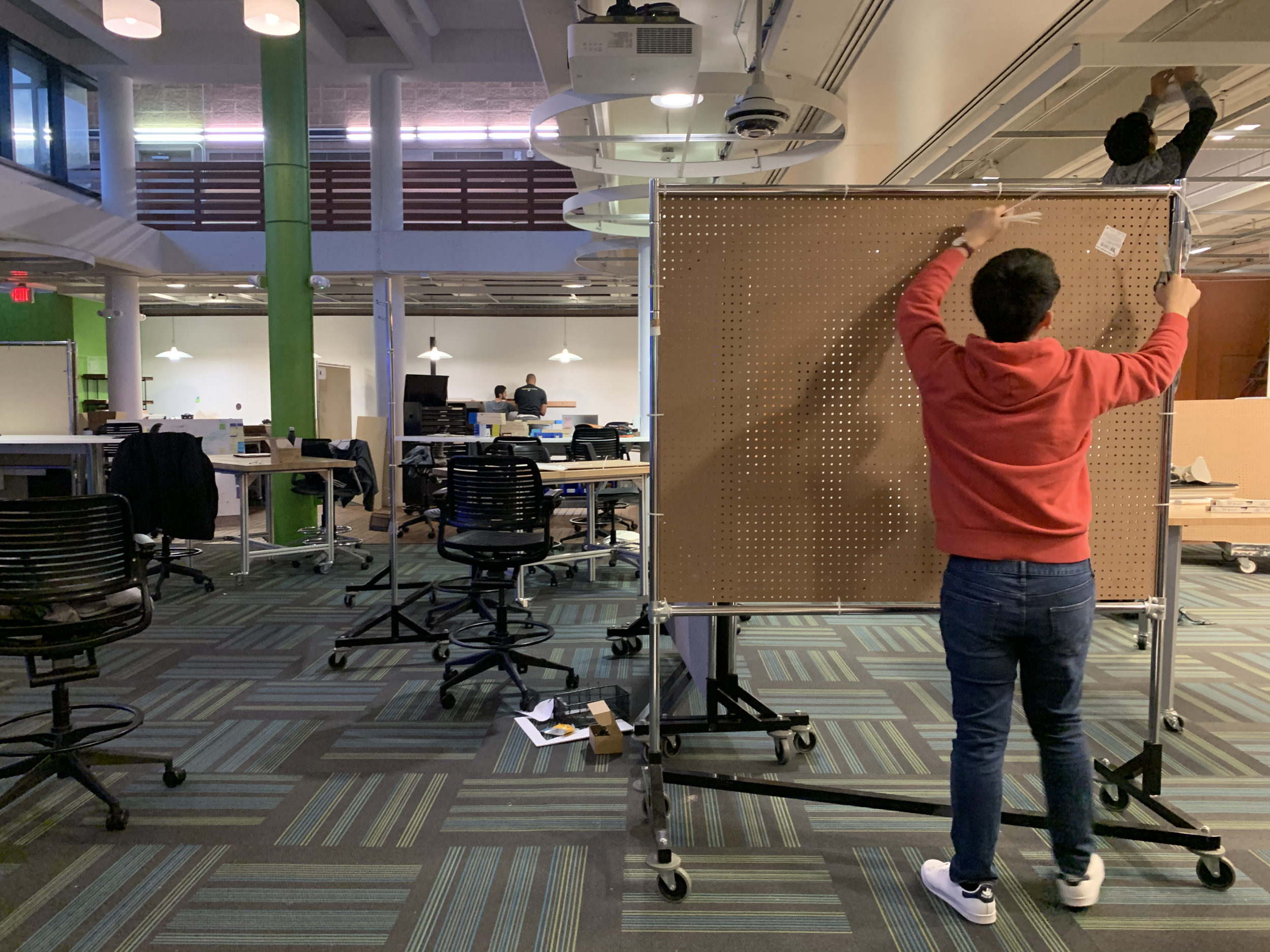
Due to the COVID-19 campus closure, I do not yet have final images of the space, or of events held in the space. Images will be included on this project page as soon as they are available. Thank you for understanding.










