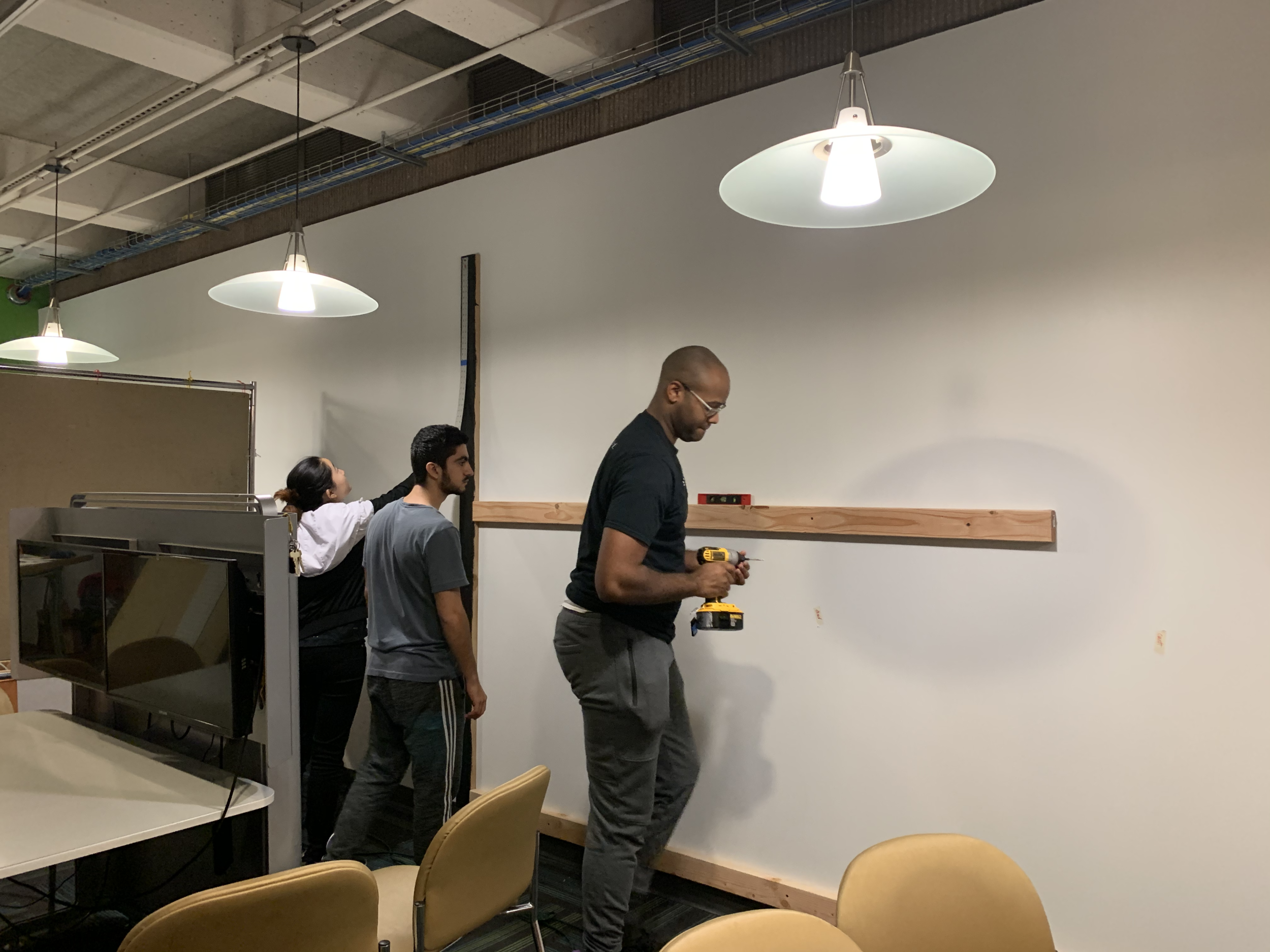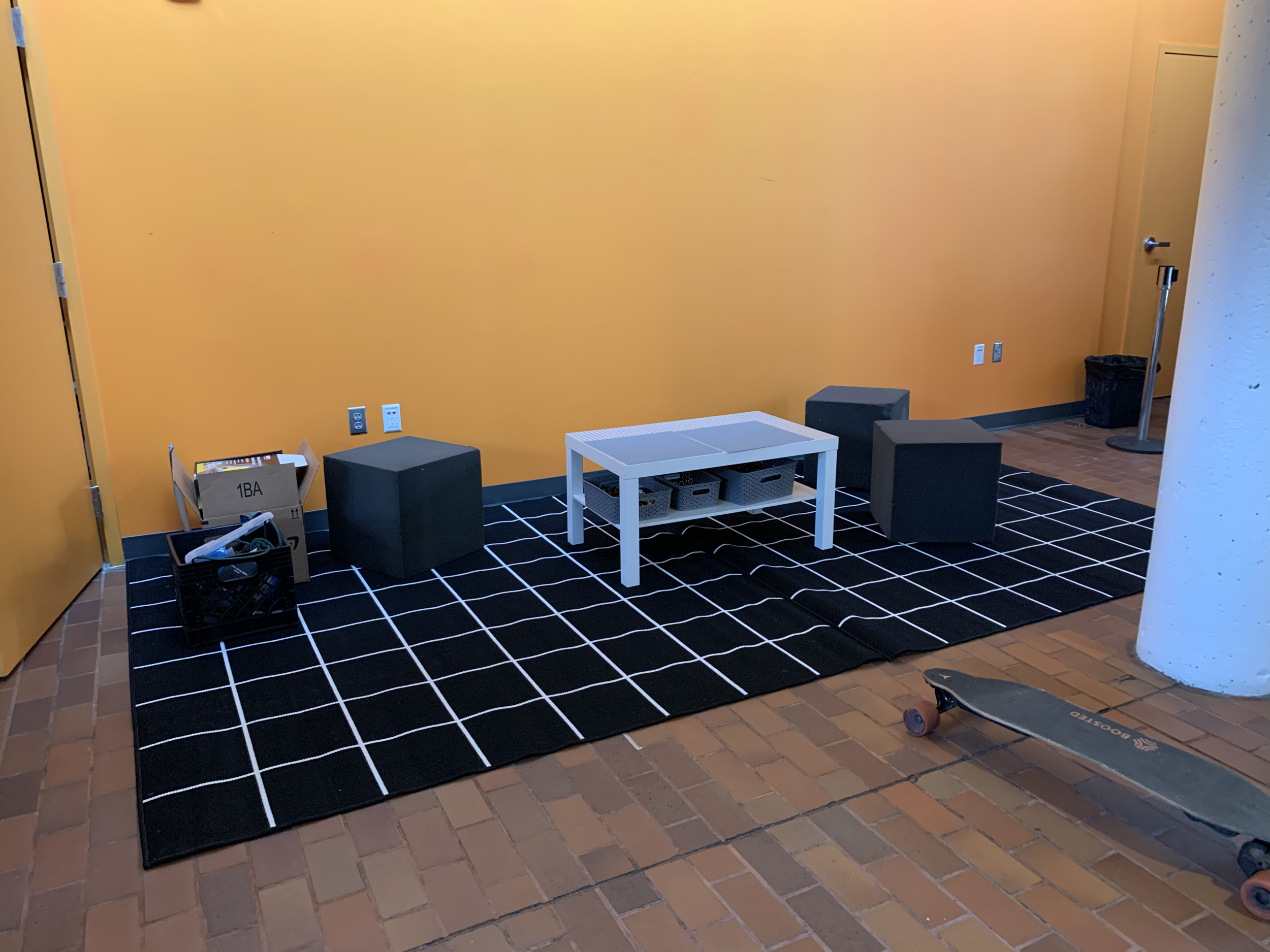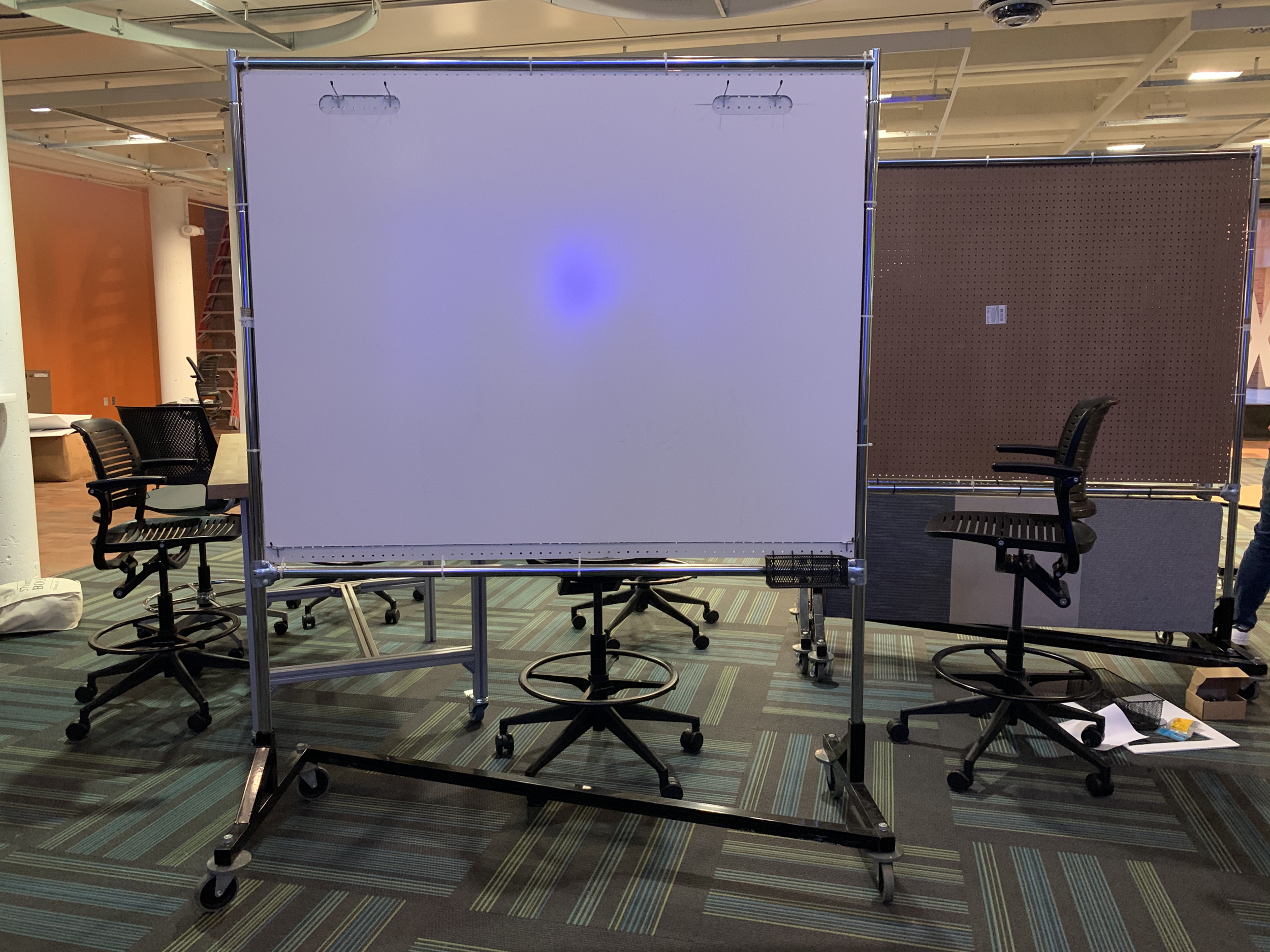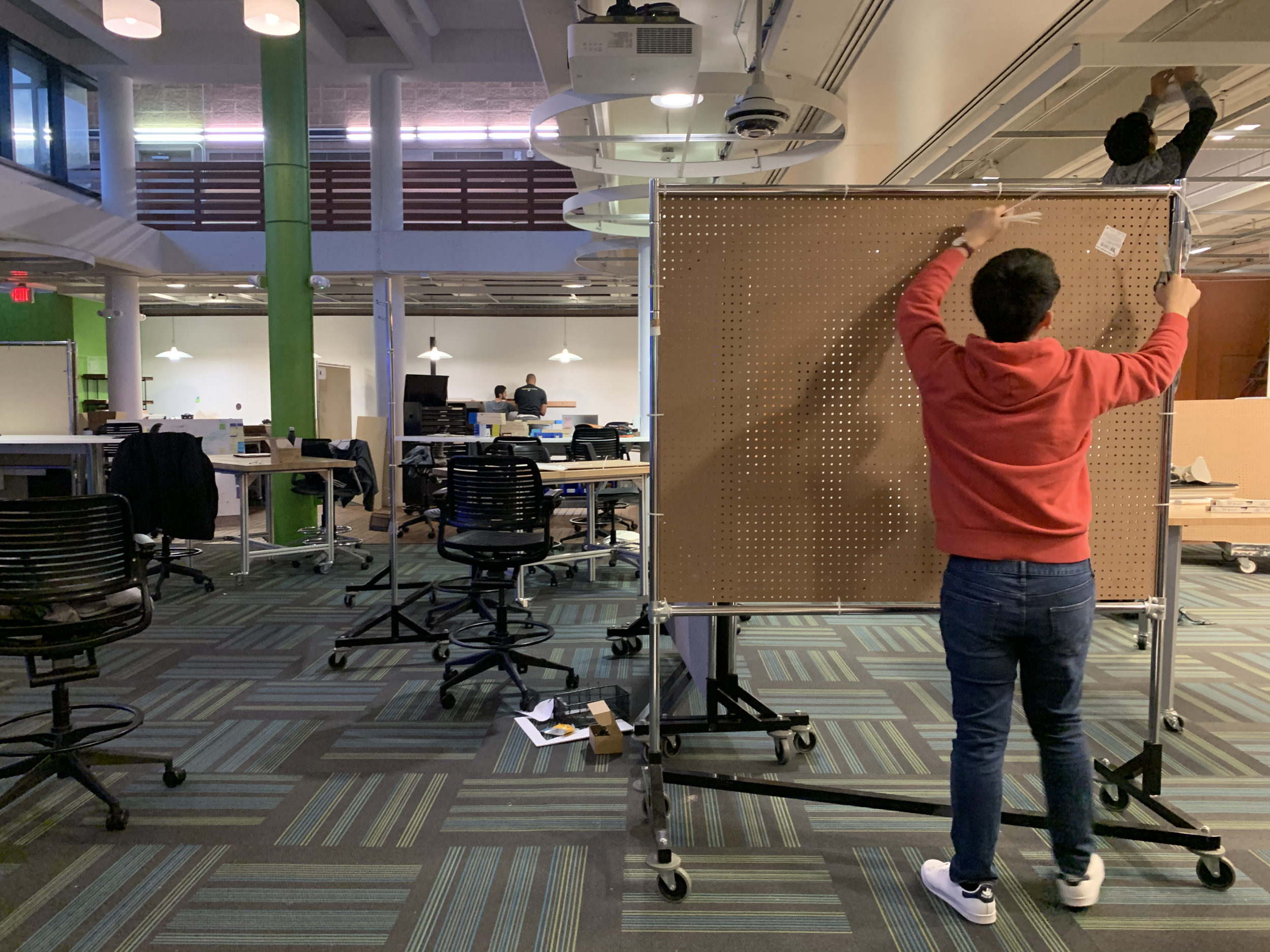Design Bloc Space
Reimagining a Collaborative Design Environment
Georgia Tech’s Innovation and Design Collaborative (Design Bloc) recently moved into a new space, formerly a campus dining hall, where it hosts workshops, classes, start-up teams, and staff meetings. I led a team of staff members in conducting stakeholder interviews to discover needs and opportunities for the space.
Outcome + Impact
We redesigned the floor plan and several resources, such as whiteboards and material storage, within the space. Across several staff work days, changes were installed and the entire space renewed.
Jordan Lym, Berri Berto, Hunter Schaufel
Atlanta, GA / Fall 2019
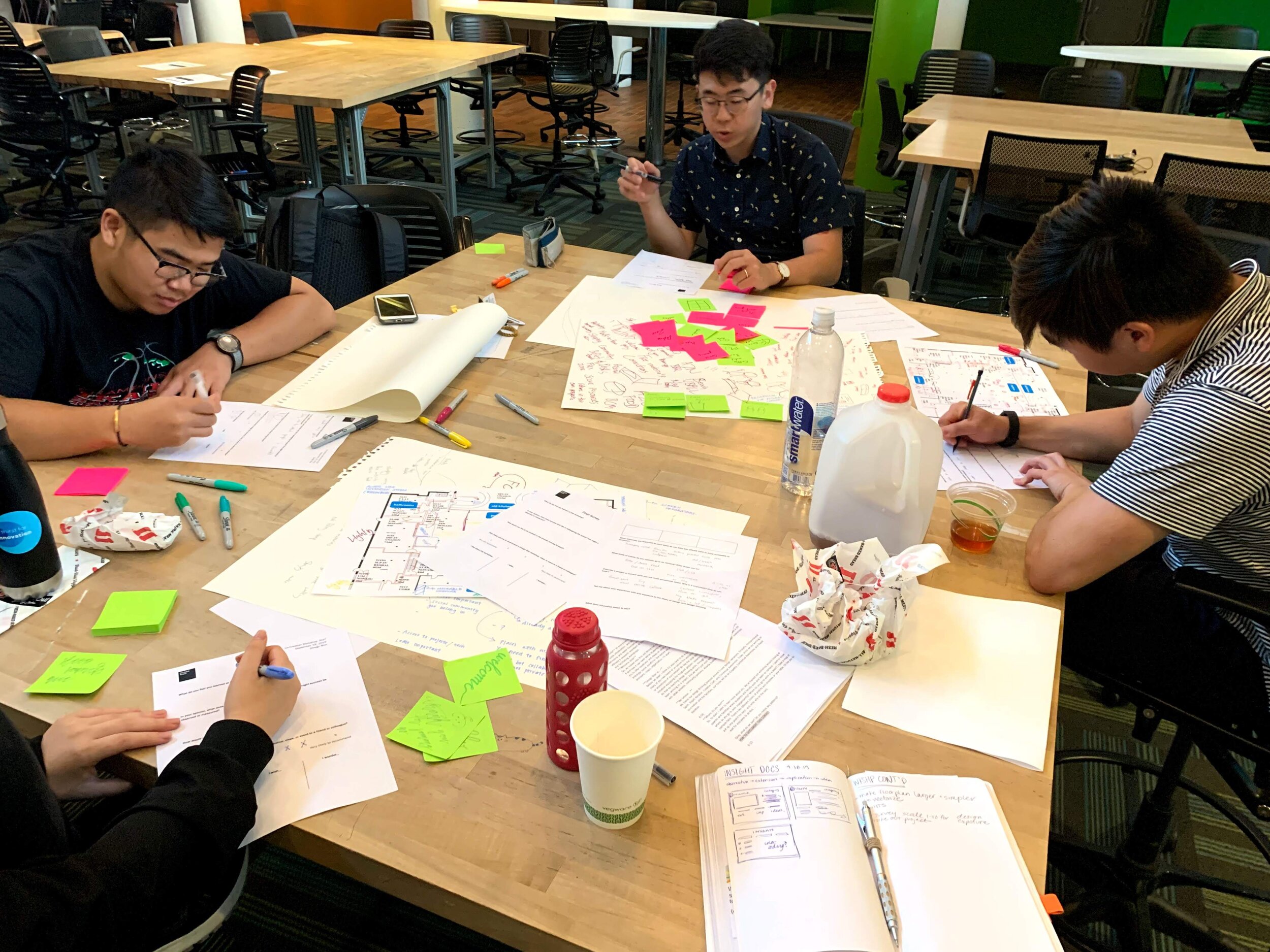
Co-Design and Findings
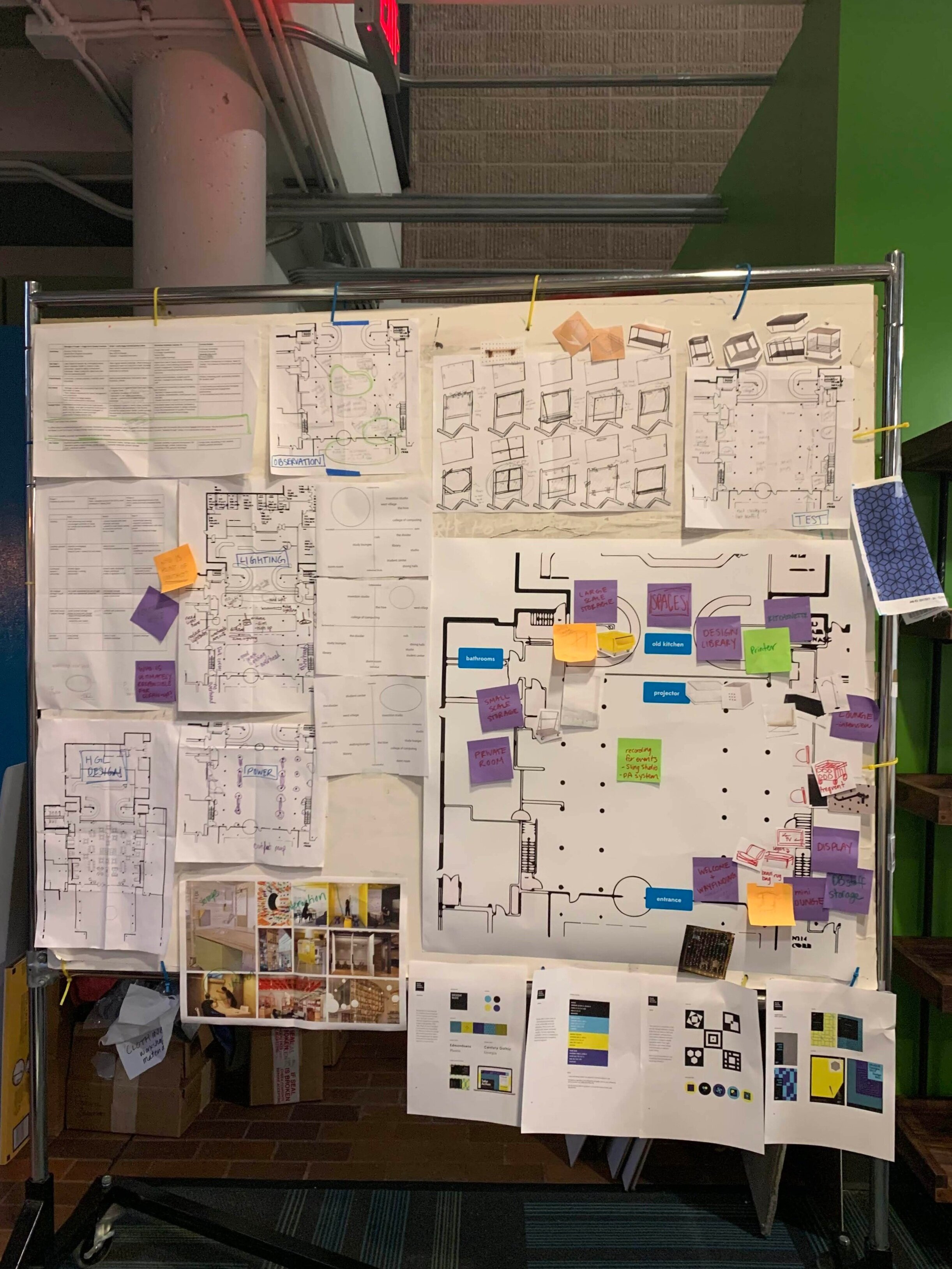
Final Design + Build
Moodboard
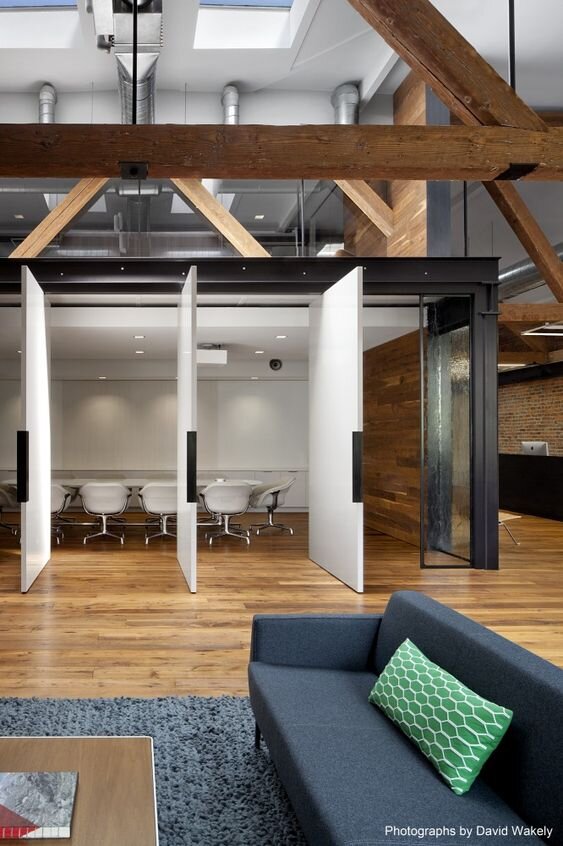


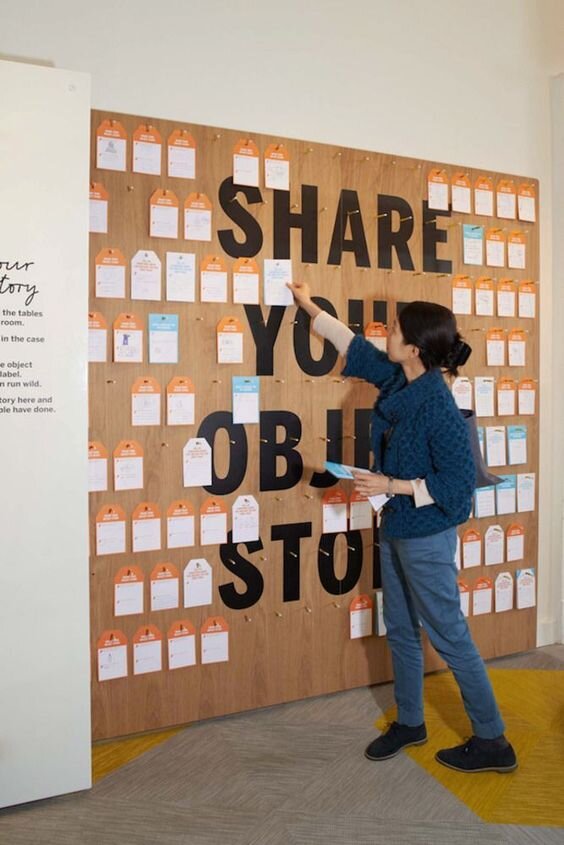
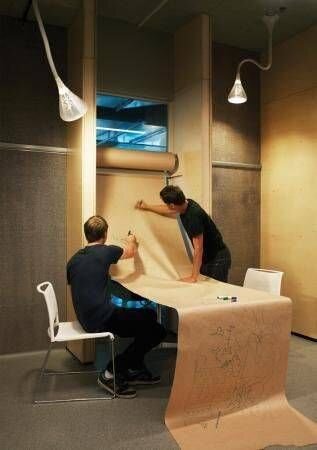
Build Day
