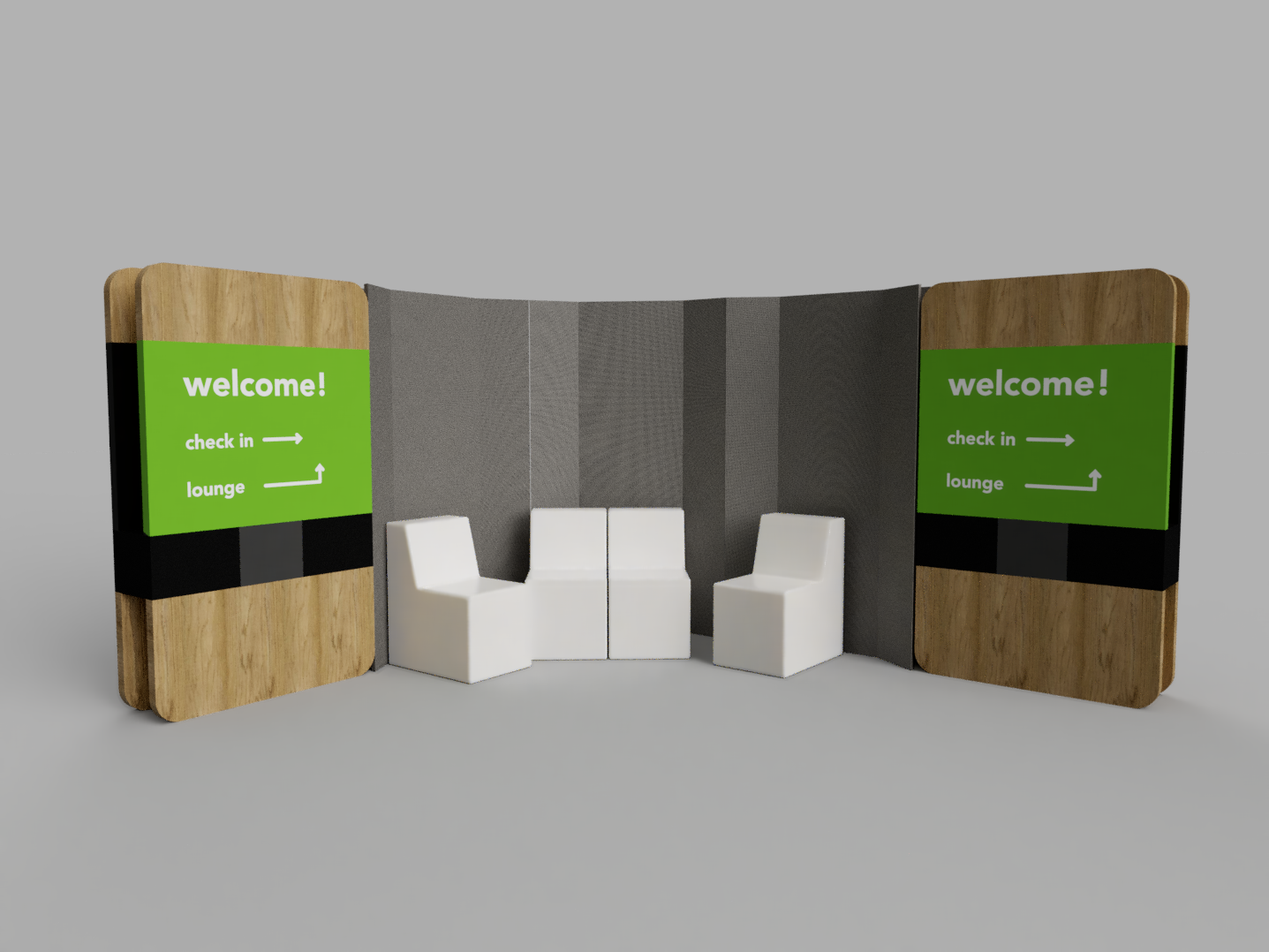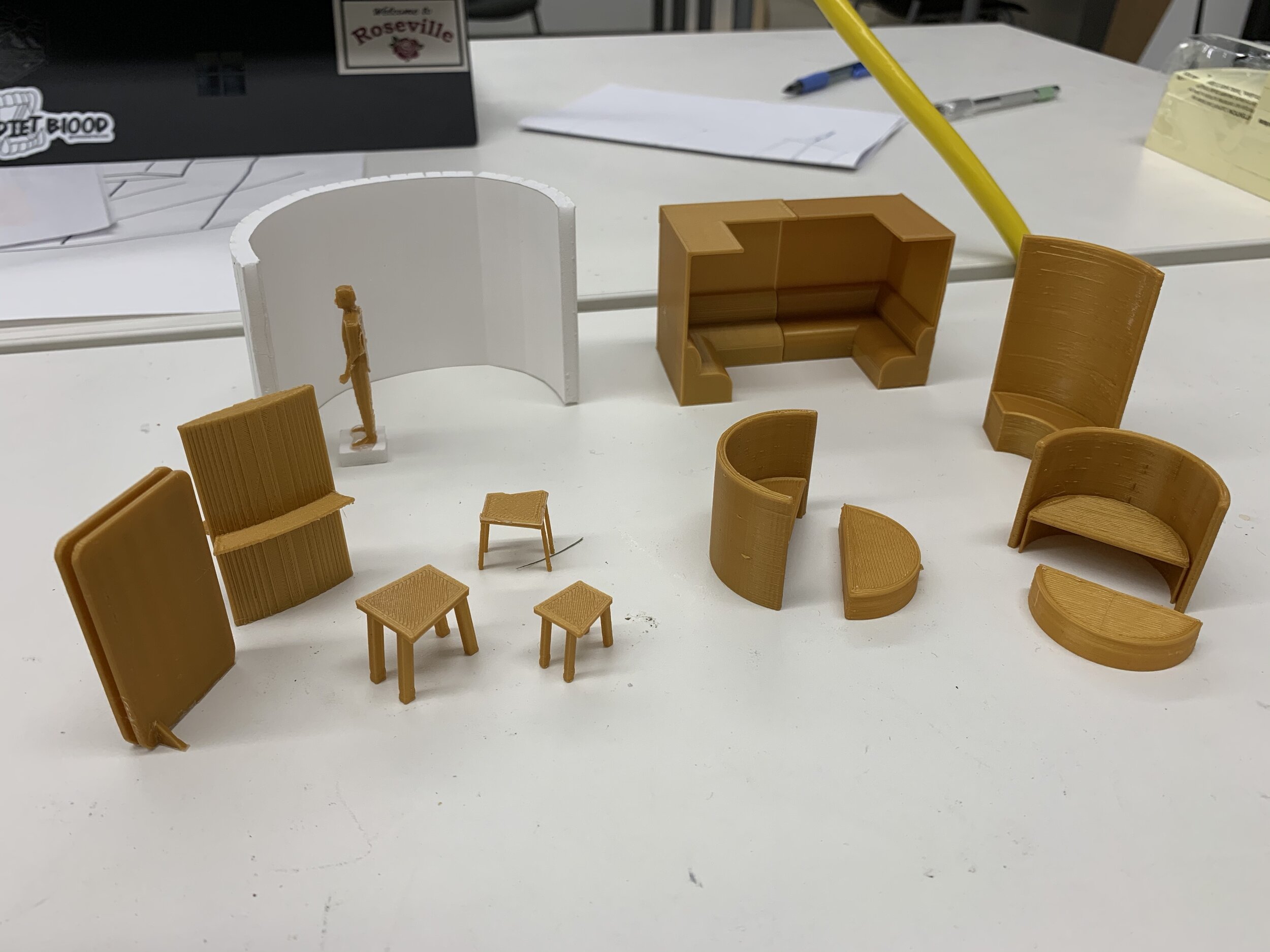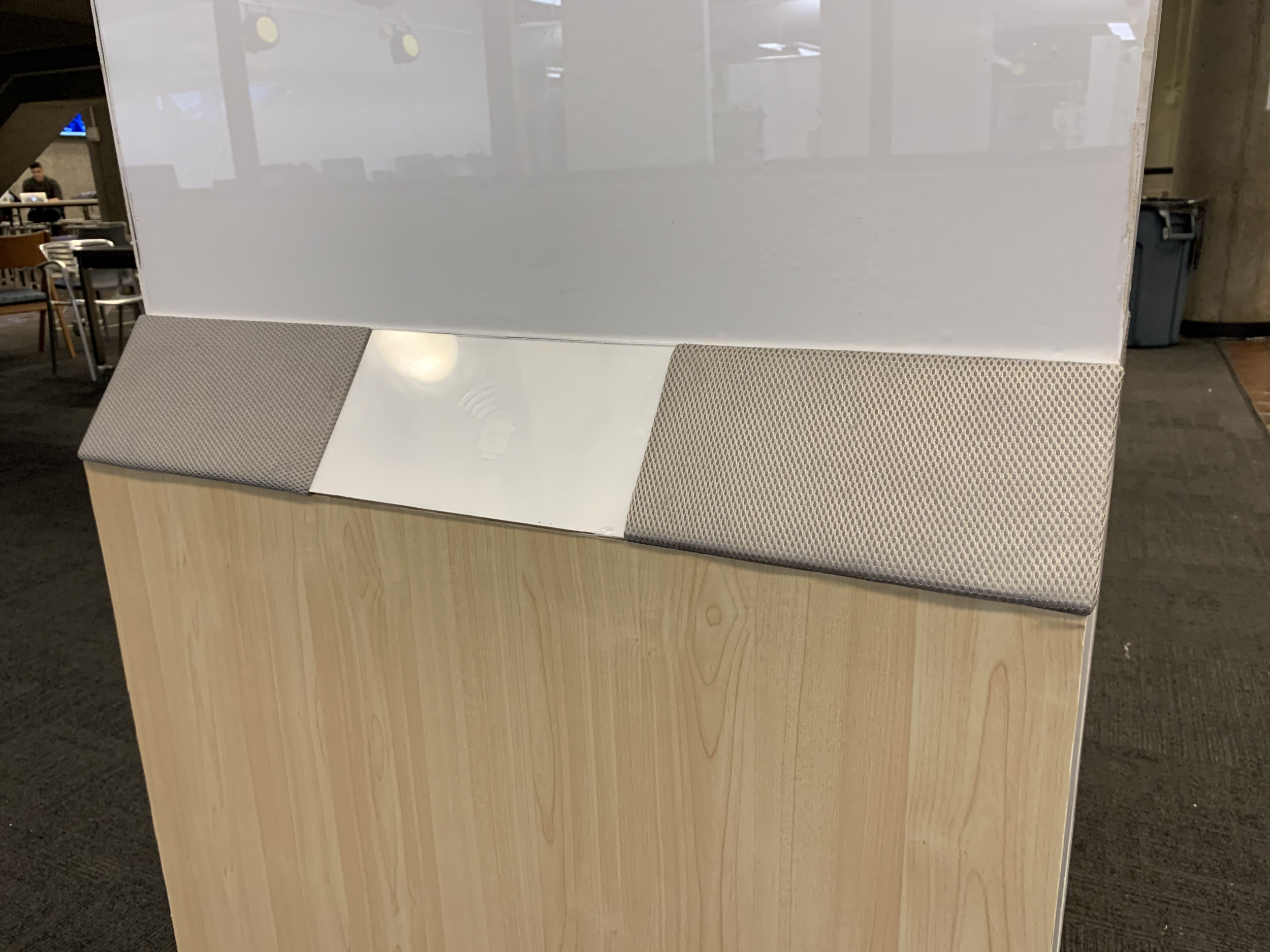EMI
Social Furniture for a Healthcare Setting
Emory Healthcare’s Mild Cognitive Impairment (MCI) Empowerment Clinic was developing a new clinic and programming space. We interviewed clinic participants and staff members to discover values and needs.
Outcome + Impact
An intense process of empathy-building leading to a flexible, accessible, smart furniture solution. An interactive space divider that gives members autonomy in creating their own social spaces within the clinic.
Kristine Park, Mary Han, Susie Kim, Tammy VuPham, Savannah Black
Senior Studio, Professor Herb Velasquez
Atlanta, GA / Fall 2019
Renderings by Kristine Park
EMI is an interactive space divider, created for the Emory MCI Empowerment clinic’s open floor plan. Participants in the clinic can wheel the units around to create shared, group spaces for social interaction, or private spaces for quiet time. The user interface includes scheduling for support groups, resources, group and individual games, and ambiance.
I worked on the furniture team, leading the prototyping, testing, design and creation of the final product. I also contributed to the interview and research process, developing the insights that would lead our brainstorm and development stages.
Primary Insights
#1
A Sense of Normalcy
”We have a common bond.”
Support groups for people affected by MCI and hosted in the space are non-judgemental spaces and serve higher order needs.
#2
Anxiety and Hope
“We’re not at [a more severe] point yet…”
”Convince our caretaker we’re qualified.”
Care partners often voice concerns, while people with an MCI diagnosis use hopeful language about the present and future. There is an unequal burden of worry and anxiety.
#3
Providing Support
“I don’t think I could have handled what was going on without the knowledge that was given to me.”
Couples with less anxiety discussed social activities and coping mechanisms for those activities more often. Certainty is attributed to access to resources and the social inclusion of the support groups.
#4
A Wider Perspective
“Please make it easier for others…”
Clinic members who are socially embedded are more aware of the variations in MCI and have empathy for a wider range of accessibility concerns.
#5
Balancing Active and Passive
“His favorite activity is morning coffee.”
Alexa, phones and other devices go ignored or unused.
Passive prompts often go unnoticed, but unstructured and passive social activities have greater impact. Passive activities provide a sense of normalization, while overactive activities strain the cognitive load.
The balancing act of this paradox is where empowerment exists.

Research Process
We began the project with a literature review and academic research on Mild Cognitive Impairment. The MCI Empowerment Clinic connected us with 6 clinic fellows and care partners, as well as staff members, to interview.
Clinic fellows are those diagnosed with MCI who attend events and receive care at the clinic. Their spouses, or other household members, are considered care partners. All are active participants in the clinic.
Illustrations and layouts by Kristine Park and Mary Han






Our empathy exercises and insight development led us to understand the importance of social interaction in supporting participants in the clinic. Beyond the healthcare and tangible resources, their relationships with each other and especially the support groups led them to keep coming back.
We chose to focus on social interaction and inclusion, creating a tangible product with interactive features.

Iteration and Prototyping
The Hearth Effect
Brought up during mid-point presentations, we leaned into creating a piece of furniture that participants could gather and connect around. Feedback from participants about the furniture and shared space direction validated our findings, and emphasised autonomy and the ability to change the space around them to fit their own needs.
After conducting market research on furniture for healthcare and shared spaces, the furniture team iterated on several rounds of designs, exploring both stand along products and a product family. Upon observing the open floor plan design in the clinic, we saw a great need for a space divider to create shared social spaces, or private spaces for quiet time. We designed a space divider, incorporating the interactive elements designed by the UX team.
I prototyped a full-scale model, which was tested with users for ergonomics and accessibility. I 3D-modeled our design, created a build plan, and led the construction of the final design.







We brought interviewees back into the studio to test prototypes part way through the project. They interacted with the full-scale model, testing interactive features and how accessible it is to move around. We had several insights around how to make it more intuitive - which is especially relevant in an MCI clinic.
We also created small scale 3D prints of furniture and asked participants to create their own furniture layouts on the floor plan, watching as they gathered a circle of chairs to talk with friends, or created a closed off space to sit and be alone.
The final product design, including CMF and interactive technology.
User interface is designed by Kristine Park, Mary Han, and Susie Kim. Layout of page by Kristine Park.
Final construction and build plan.
Construction contributions from Tammy VuPham and Savannah Black.

Build Process to Final










Clinic fellows and care partners attended our final presentation and talked about how important social interaction was to their experience, thanking us for listening to their stories. The model will be moved into the innovation studio at the clinic, to be used for future research and design development.










